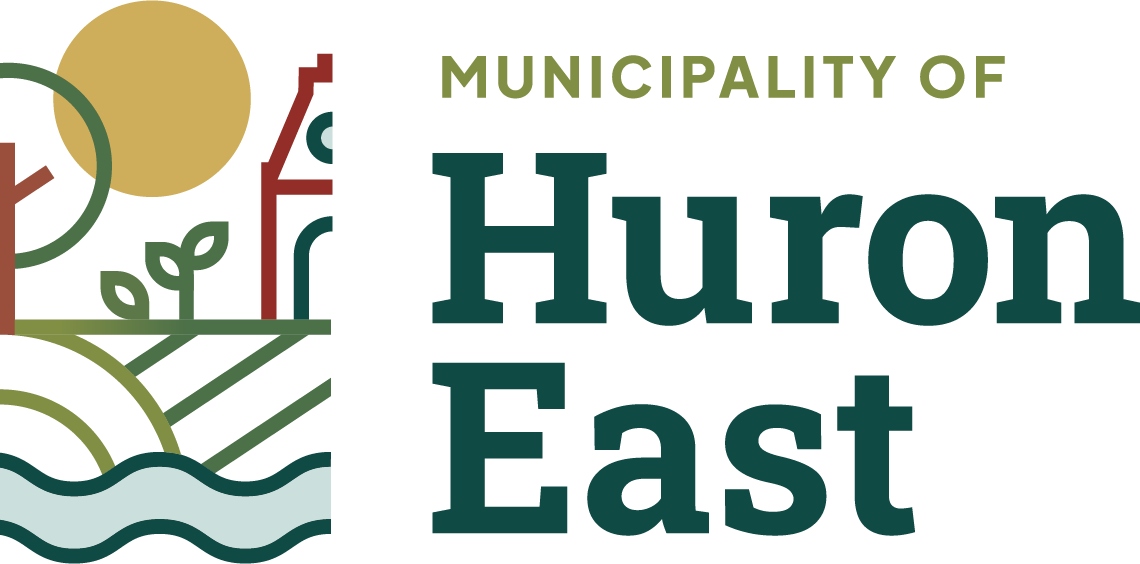New Construction:
- Any new building greater than 15 m2 (160 ft2) in size (the area of the buildings footprint)
- Any new building that contains plumbing (regardless of size)
- Any addition to an existing building (regardless of size)
- Concrete porches
- Raised decks more than 24" above existing grade level, at any point.
- Solariums
- Addition of a dormer
- Sunrooms
- Installing or changing a swimming pool fence enclosure
- Tents (645 sq. ft./60 m2 more ground area)
Demolitions and Alterations:
- Demolishing any building greater than 15m2 (160 ft2) in size
- Adding, removing or altering a structural wall or column
- Adding, removing or altering a non-loadbearing partition
- Changing the use of a building
- Installing a basement entrance
- Relocating a building
- Changing a fireplace from gas to wood or solid fuel burning
- Roughing in a bathroom or washroom
- Installing a fireplace or wood stove
- Renovating a dwelling to provide a full basement
- Construction of separate rooms in a basement
- Installing an accessory apartment
- Installing any new plumbing piping
- Repairing or installing an on-site sewage system
- Connecting to municipal sanitary and storm sewers
- Installing a new furnace utilizing a new fuel source
- Installing and exterior sign
- An underground sprinkler system connected to building plumbing
- Installing a solar hot water system
- Recycling grey water to reduce water use
- Commercial roof-mounted solar projects
- Replacing an exterior wall or cladding
You will need a permit whether the work is on the interior or the exterior of the building or dwelling. You cannot get an exemption if you're only doing construction inside a dwelling.
