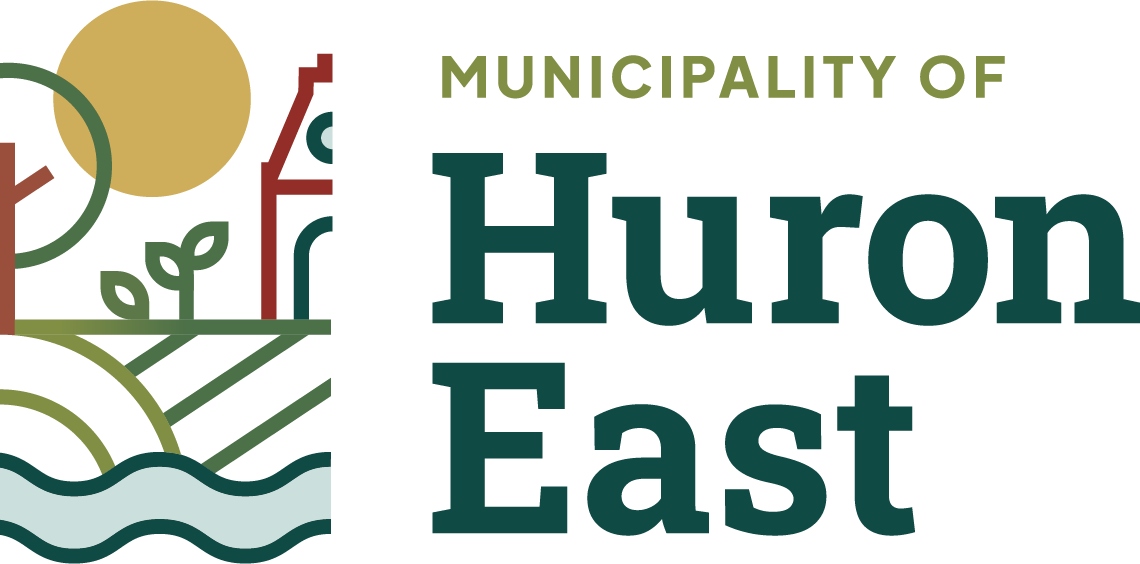The Brussels, Morris & Grey Community Centre (BMG) is a licensed facility with a variety of venue options for you to hold your next event. To reserve a space at the BMG, please call 519-887-6621 or email: bmgcc@huroneast.com.
Please note: Additional fees will apply for required services based on the event.
Ice surface
The Ice Surface is available during the non-ice season (April - August). With a capacity of 1,200, the Arena Floor Surface is a great place to hold your buck and doe, wedding or holiday party.
Auditorium
The Auditorium is located on the ground floor and is accessible. This space is a large hall with a capacity of 600 for a large meeting or 425 for a wedding or function with room for dancing. The rental fee includes 8 foot rectangular tables and chairs. Round tables are also available for an additional rental fee.
Kitchen
Our large commercial kitchen is equipped with 3 ovens, 8 burners, a large double door fridge, chest freezer and commercial dishwasher. Dishes and cutlery for 425 people are available.
Small meeting room with kitchenette
The Small Meeting Room is located on the second floor and is accessible. A great room for smaller family functions or meetings, our small meeting room can accommodate up to 80 people.
Our kitchenette is equipped with a fridge, stove and plates and cutlery for 80.
Main diamond pavilion
The Main Diamond Pavilion is located very close to a park and ball diamond.
Great for family gatherings, our main diamond contains picnic tables and running water on site. Access to a port-a-potty is on site with full washroom facilities close by.

![[Check list on clipboard icon]](/media/gbmlbejq/plan.svg)
![[Front of building icon]](/media/f14jdsri/auditorium.svg)
